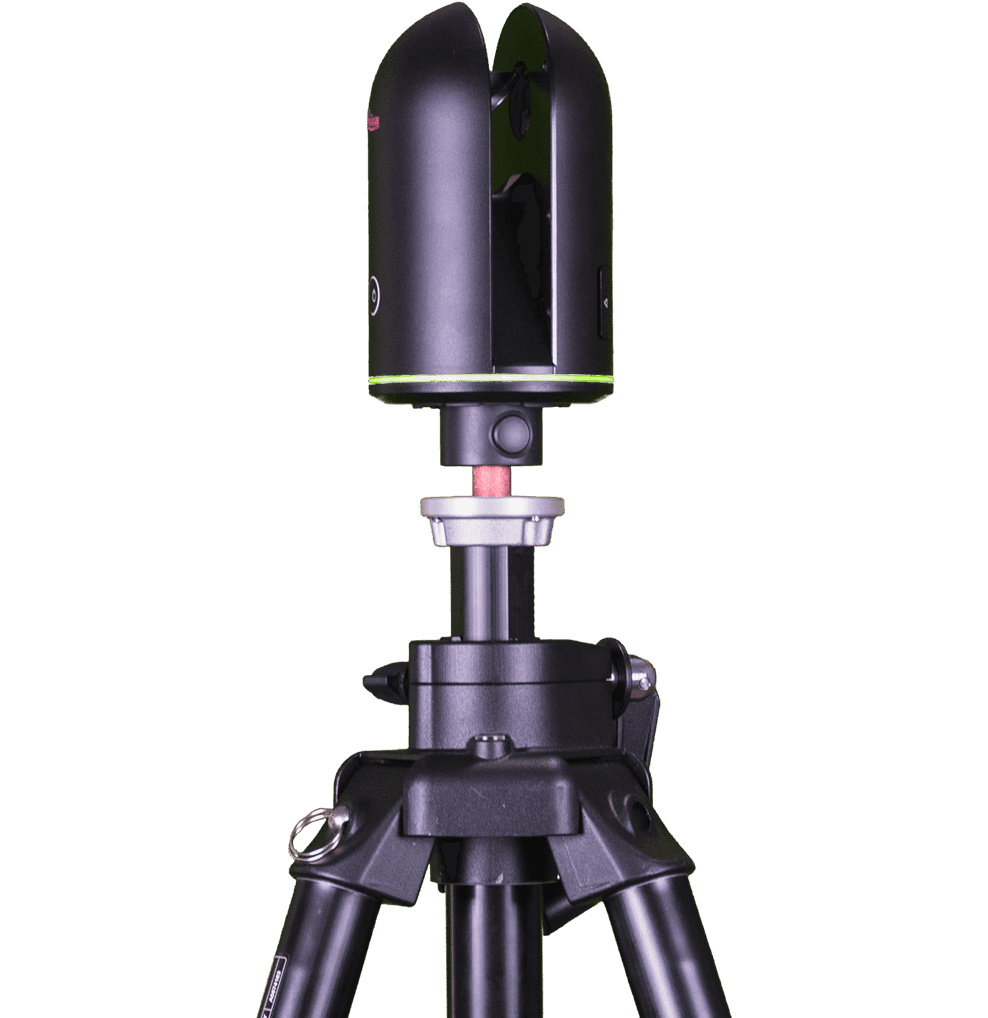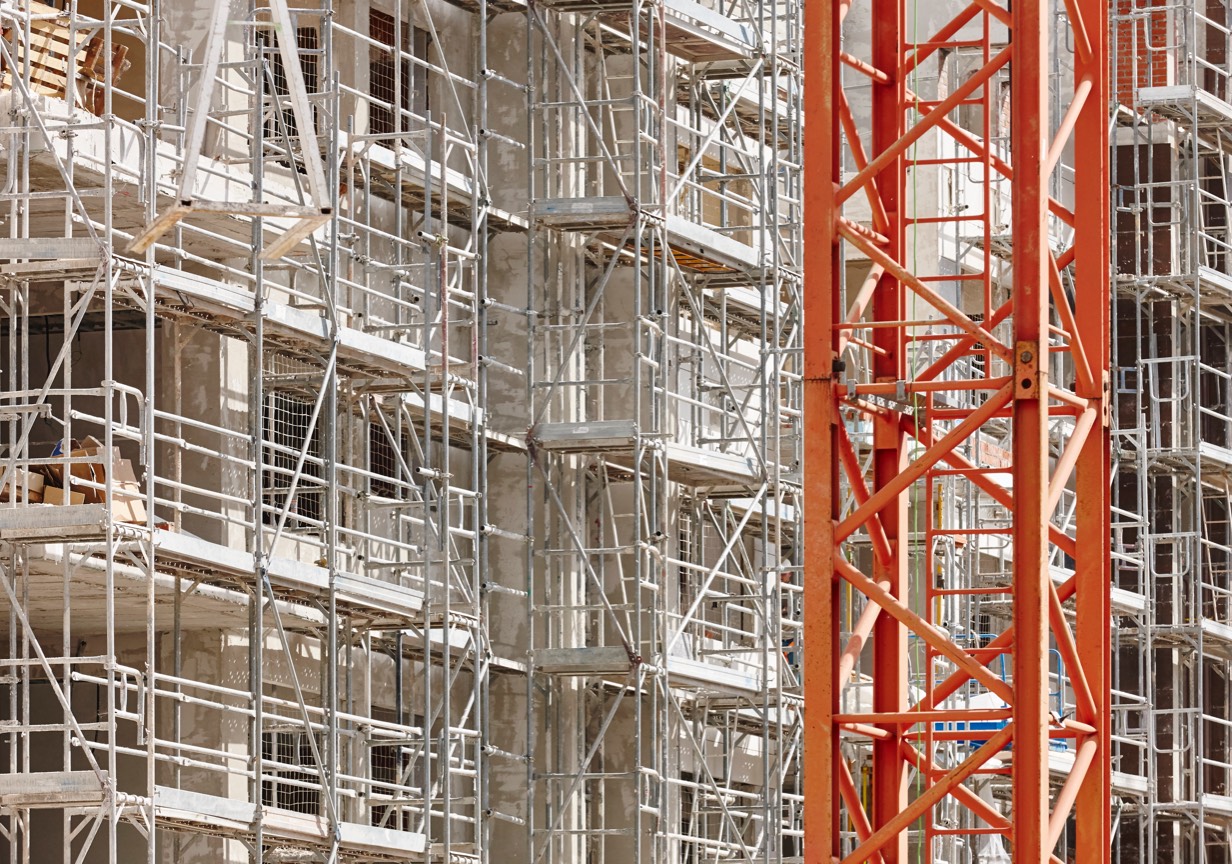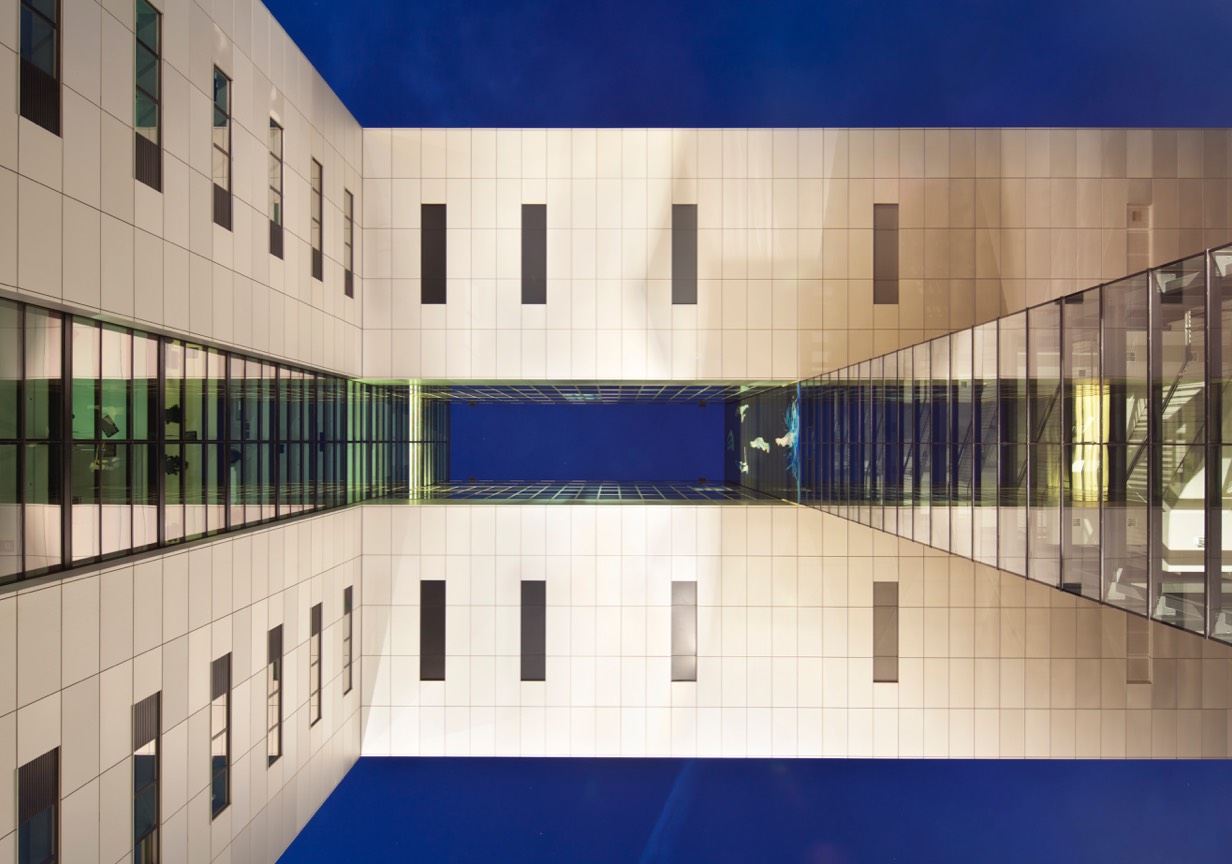
Cutting edge technology for use across a wide range of applications
360º Virtual walkthroughs, construction progress tracking, and Autodesk & Revit integration.
TechnologyApplications
Dashboard
//Technology
Pinpoint accuarcy for real world applications
Initially developed to meet rigorous demand and growth in the construction industry, VUIT allows you to map any area and create a virtual 3D walkthrough of that space..
Utilizing state of the art 3D camera technology we can capture any space and, depending on your requirements, export floor plans, pictures, and videos, in addition to your 3D walkthrough.
- Capture any space
- Explore 3D walkthroughs
- Export point cloud data
- Autodesk and Revit integration
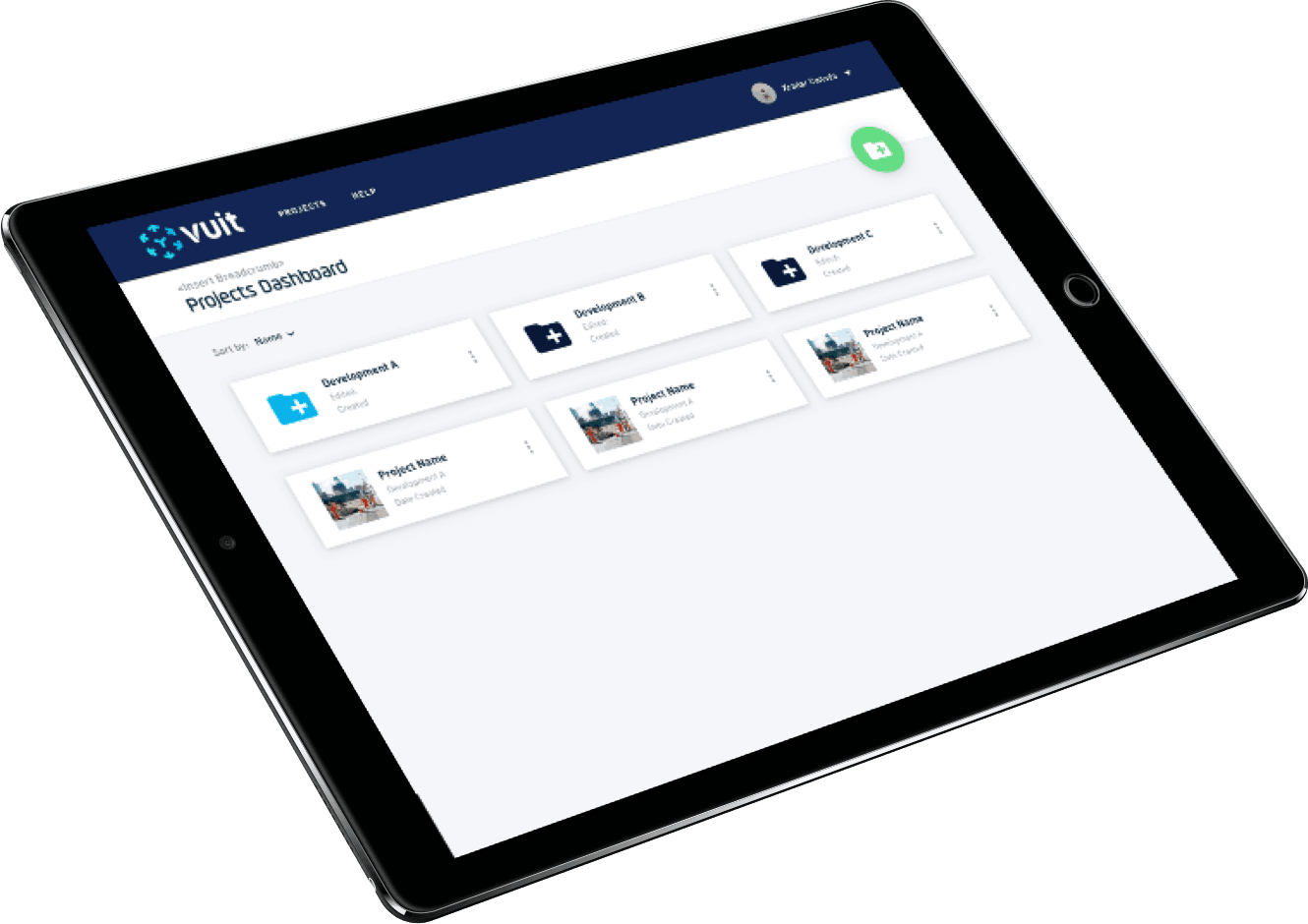
//Dashboard
All your projects in one place
View your projects online and remotely with secure cloud hosting. Sort your projects how you choose and share with your team. Export your walkthrough or access downloads of floor plans and reports, or integrate your point cloud file with Autodesk or Revit.
- Sort and Share
- Secure Hosting
- Download Floor Plans and Reports
- Autodesk and Revit Integration
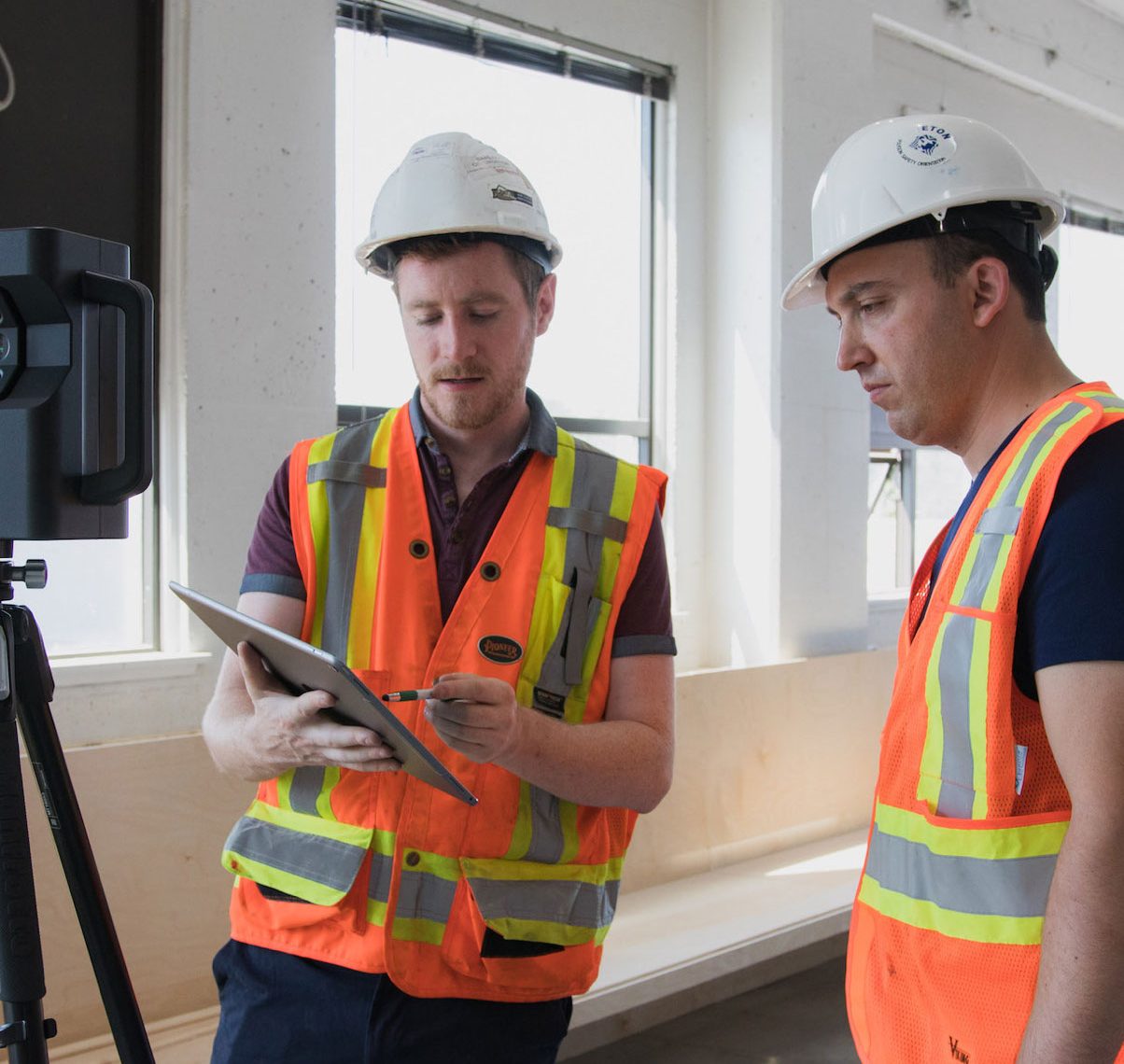
How it Works
-
Capture
Our VUIT technicians visit your site and quickly and efficiently capture the environment.
-
Upload
The data is then uploaded into your own private login area where you can access everything from the capture.
-
Share
View and explore your space within our 3D virtual walkthroughs and tag and measure using VUIT Pro.
-
Download
Share your space with other staff members or contractors, integrate with Google Street View, or download all your files to use with Autodesk ReCap or Revit.

